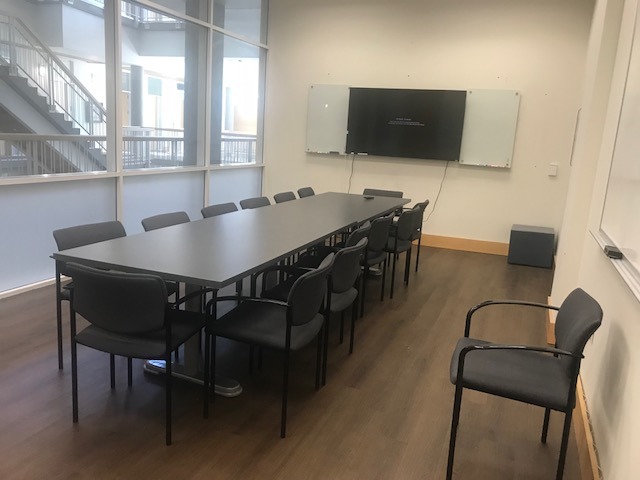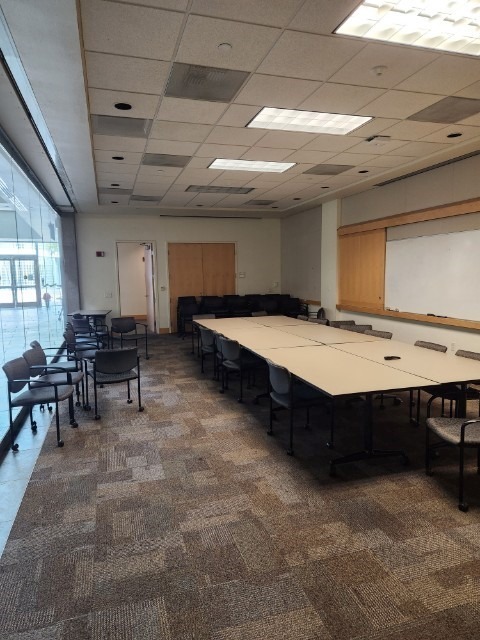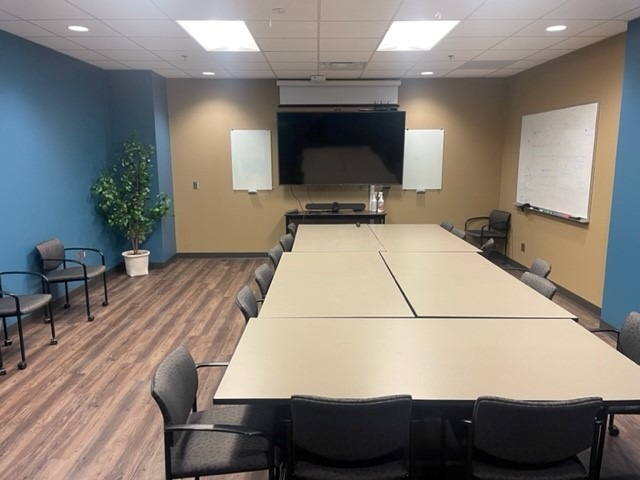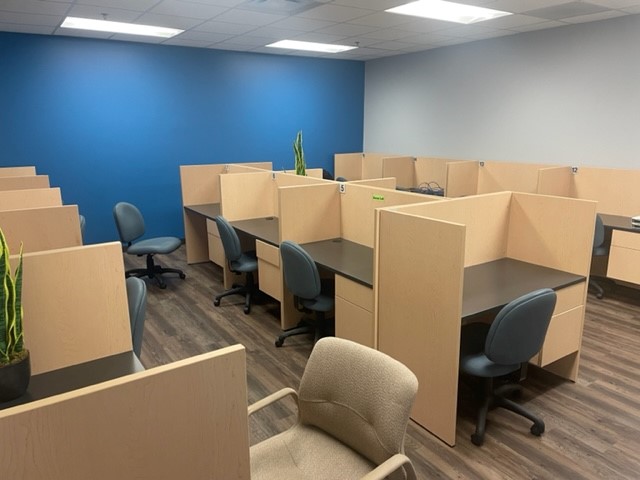About Sprague Hall
Since 1994, the CRI and the CFCCC have administered Sprague Hall, a research building dedicated to cancer and genetics. Sprague Hall serves as the physical center of cancer research on the UC Irvine Campus.
Sprague Hall is a 62,393 sq ft. building located at 839 Health Sciences Road on the UCI Main Campus. It houses the laboratories of ~30 faculty and has five conference rooms, faculty offices, a student lounge, and an atrium available for the cancer community to utilize. The Cancer Research Institute office is located on the 2nd floor in Room 236.
All the meeting spaces in the building are reserved on a priority basis, where preference is given to affiliates of the Cancer Research Institute or members of the Cancer Center. Reservations can be requested by emailing CRI@uci.edu at least 48 hours prior to your event/meeting.
The building is open Monday-Friday from 8am-6pm. Access outside these hours requires a keycard. To request keycard access, email cri@uci.edu with the name of the individual, and affiliated lab/faculty member.
If you will be hosting a meeting/event in the building, you will need to arrange for trash/recycling services through Facilities Management. Due to the volume of requests, the CRI is unable to provide technical assistance for any A/V issues or assistance in re-arranging furniture to align with your meeting needs.
Non-UCI entities/vendors interested in hosting events in the building must comply with all UCI & UCI Health requirements.
Laboratory & Office Space
Laboratory and faculty office space allocations are managed by the Cancer Center. More information on the Cancer Center space management procedures and policy are located on their website.
Pacific Foundation Room (Sprague 205), Conference Rooms 207 & 307
 Each of these rooms feature conference tables with 12 rolling chairs around a board room style format. The rooms are equipped with a 65” television with Apple Airplay or HDMI port connectivity and whiteboards. Room 205 and 307 feature retractable blinds for privacy. Room 307 is dedicated meeting space for the Center for Epigenetics & Metabolism.
Each of these rooms feature conference tables with 12 rolling chairs around a board room style format. The rooms are equipped with a 65” television with Apple Airplay or HDMI port connectivity and whiteboards. Room 205 and 307 feature retractable blinds for privacy. Room 307 is dedicated meeting space for the Center for Epigenetics & Metabolism.
David G. Gills Conference Room (Sprague 105)
 This space is located on the first floor of the building and has glass doors that can be opened to the atrium. There are rolling tables and 30 rolling chairs preset in the room for a board room style format. For theatre style seating, the tables can be removed and 50 rolling chairs can be placed into the space. The room has a 65” television with Apple Airplay or HDMI port connectivity. It does not include a video camera, LCD projector, or phone line.
This space is located on the first floor of the building and has glass doors that can be opened to the atrium. There are rolling tables and 30 rolling chairs preset in the room for a board room style format. For theatre style seating, the tables can be removed and 50 rolling chairs can be placed into the space. The room has a 65” television with Apple Airplay or HDMI port connectivity. It does not include a video camera, LCD projector, or phone line.
 This conference room can hold ~30 attendees and has rolling conference tables with 25 chairs. It has a built in Zoom conferencing system with a camera and microphone that captures the entire room or can be focused on the speaker. The room features a 65” television with Apple Airplay or HDMI port connectivity, which may be utilized with or without the Zoom system. This space can only be accessed with a keycard programmed for Sprague Hall entry.
This conference room can hold ~30 attendees and has rolling conference tables with 25 chairs. It has a built in Zoom conferencing system with a camera and microphone that captures the entire room or can be focused on the speaker. The room features a 65” television with Apple Airplay or HDMI port connectivity, which may be utilized with or without the Zoom system. This space can only be accessed with a keycard programmed for Sprague Hall entry. The Meyskens Lounge is located in the basement of Sprague Hall and features 14 cubicles for hoteling space for students and visiting faculty. Space in the lounge should be requested through a CRI affiliate or Cancer Center member. This space requires keycard access.
The Meyskens Lounge is located in the basement of Sprague Hall and features 14 cubicles for hoteling space for students and visiting faculty. Space in the lounge should be requested through a CRI affiliate or Cancer Center member. This space requires keycard access.